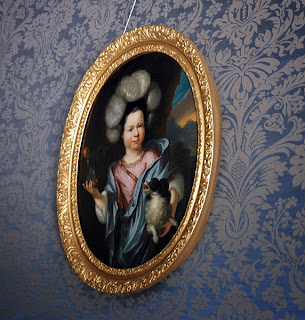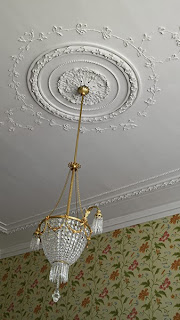We took a guided tour through Landhuis Nijenburg in Heiloo
We hebben een rondleiding gehad door het
Landhuis Nijenburg in Heiloo
The beautiful antique and recently restored dollhouse
of Maria van Egmond van de Nijenburg
(1684–1742) is also on display here, but unfortunately,
it was not allowed to be photographed
Het prachtige antieke en recent gerestaureerde poppenhuis van
Maria van Egmond van de Nijenburg (1684-1742)
is hier ook te zien maar mocht helaas niet gefotografeerd worden
n 
This beautiful light blue canopy bed comes from the Nijenburg dollhouse,
which I saw during the XXSmall exhibition in The Hague
The little bed is made of oak wood and features four twisted posts
topped with tall gilded finials on the canopy
The light blue silk fabric is possibly an 18th-century replacement,
but the woodwork itself dates back to the 17th century
The bed measures 39 cm high, 48.5 cm long, and 25 cm wide
Dit prachtige licht blauwe hemelbed komt uit het poppenhuis Nijenburg en heb ik gezien tijdens de tentoonstelling XXSmall in Den Haag
Het bedje is gemaakt van eikenhout en heeft 4 getorste spijlen
met boven op de hemel hoge vergulde knoppen
De licht blauwe zijde is mogelijk een vervanging
uit de 18de eeuw maar het hout is 17de eeuw
Het hemelbed is 39 cm hoog, 48.5 cm lang en 25 cm breed
Through the website of the Historical Association Oud Heiloo,
you can sign up for a guided tour, which takes place a few times a year
Nijenburg Estate is an 18th-century Dutch country estate
ocated between Alkmaar and Heiloo
Via de website van de Historische Vereniging Oud Heiloo
kun je je aanmelden voor een rondleiding die enkele
keren per jaar plaatsvind
Landgoed Nijenburg is een 18de eeuwse Nederlandse buitenplaats tussen Alkmaar en Heiloo
Today, Nijenburg is a nature reserve
The estate lies partly on a nutrient-poor sand ridge and partly
on nutrient-rich peat, clay, and sandy soilsIn 1705,
Jan van Egmond van de Nijenburgh began
the construction of the country house
The originally modest residence was built in a
simple Dutch Classicist style, using red brick
Tegenwoordig is de Nijenburg een natuurgebied
Het terrein ligt gedeeltelijk op een voedselarme strandwal
en deels op voedselrijke veen-, klei- en zandgronden
In 1705 werd door Jan van Egmond van de Nijenburgh
begonnen met de bouw van de buitenplaats
Het aanvankelijk eenvoudige huis werd in sobere Hollands
classicistische stijl uitgevoerd in rode bakstenen
The carriage house of Nijenburg is unique in the context of
Dutch country estates because of its impressive size
Het koetshuis van de Nijenburg is door zijn omvang uniek binnen
de context van de Nederlandse buitenplaatsen
The exterior of the carriage house has been preserved almost entirely
in its original state and, even more so than the main house,
it reflects the strong architectural style and design principles of around 1700
De buitenzijde van het koetshuis is zo goed als in de
oorspronkelijke staat bewaard gebleven en geeft,
veel beter dan het hoofdhuis, een beeld van de
krachtige architectuuropvatting van rond 1700
House Nijenburg
Huis Nijenburg
The gardens contain many cultural and historical elements from
the 18th and 19th centuries, making Nijenburg
truly unique and rare within the region
De tuinen bevatten vele cultuurhistorische elementen uit de
18de en 19de eeuw en daarmee is Nijenburg uniek en
zeldzaam te noemen in de regio
Around 1712, the main building was expanded at the rear to include a library
In the 19th century, the appearance of the house changed,
the front façade was whitewashed, a balcony was added,
and the doors and windows were redesigned in Empire style
Omstreeks 1712 werd het hoofdgebouw aan de achterzijde
uitgebreid met een bibliotheek
In de 19de eeuw veranderde het aangezicht doordat de voorgevel wit
werd gepleisterd, een balkon werd aangebouwd en deuren en
vensters in empirestijl werden gerealiseerd
Until the 20th century, the estate remained in the possession
of the Van Foreest family, descendants of the
Van Egmond van de Nijenburgh family
To ensure the estate’s long-term preservation,
it was decided to sell the 285-hectare property to the
Dutch Society for the Preservation of Nature
in two transactions (1932 and 1966)
In 2004, Natuurmonumenten transferred ownership
of the buildings to the Hendrick de Keyser Association,
which has since been responsible for the management,
renovation, and restoration of both the main house and the coach house
Tot in de 20ste eeuw was de buitenplaats in bezit van de familie van Foreest,
nazaten van de familie Van Egmond van de Nijenburgh
Om duurzaam behoud te garanderen werd besloten het landgoed van
285 hectare in twee transacties (1932 en 1966)
te verkopen aan de Vereniging Natuurmonumenten
Op haar beurt heeft Natuurmonumenten in 2004 besloten de gebouwen
over te dragen aan Vereniging Hendrick de Keyser
Laatstgenoemde stichting is sindsdien verantwoordelijk voor het beheer,
de renovatie en restauratie van het hoofdgebouw en het bijbehorende koetshuis
The Blue Room with Grisailles by Jan Hoogsaat
A grisaille (or grauwschildering in Dutch) is a painting
in which no natural colors are used — the artist limits the depiction
to all possible shades of a single color, usually grey or brown
This technique has its roots in antiquity,
but it was especially popular between the 15th and 18th centuries
De blauwe kamer met grisailles van Jan Hoogsaat
Een grisaille, of grauwschildering, is een schilderij waarin men geen
natuurlijke kleuren aanbrengt maar zich beperkt tot de weergave der dingen
in alle mogelijke schakeringen van dezelfde kleur, meestal grijs of bruin
Deze techniek heeft haar wortels in de oudheid maar werd
vooral van de 15de tot de 18de eeuw toegepast
"Goudleerscamer"
The kitchen
De keuken







































































